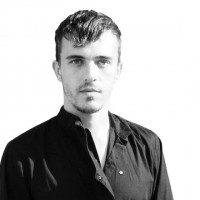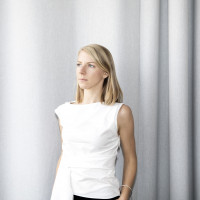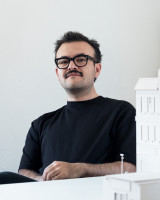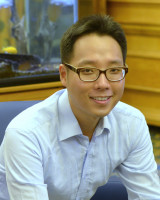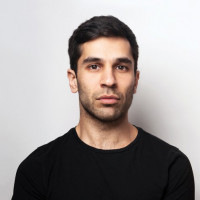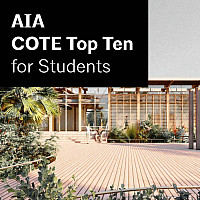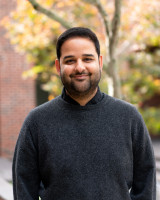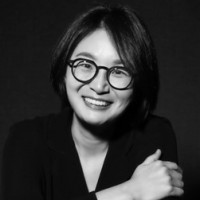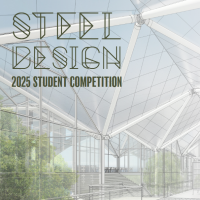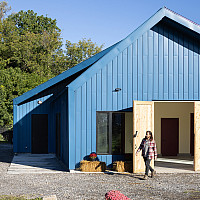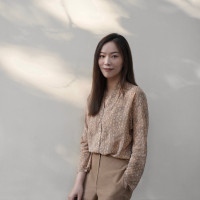Christina Chi Zhang (Boghosian Fellow 2023-2024)
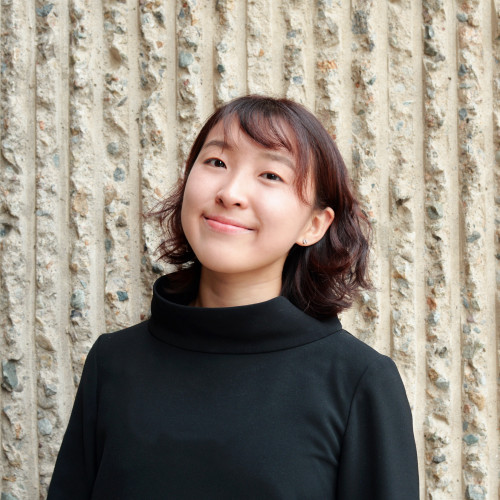
As place-makers, how do we make hopeful and benevolent spaces in a post-traumatic city? Spending years in darkness before it germinates and grows, a seed is a powerful metaphor for resilience and hope in difficult times. In Sarajevo, Bosnia and Herzegovina, the city that endured the longest siege in the history of modern warfare, seeds are rich in meaning; they carry generations of indigenous knowledge, represent wartime memories, and invite people to collectively care, imagine and plant a new landscape.
Traveling to Sarajevo and working with local collaborators Kuma International and Smirna Kulenović, students will learn to translate rigorous on-site research into sensitive design solutions by designing a series of small-scale “seed libraries” located on the public streets of Sarajevo. These urban seed libraries will not only showcase and transmit seeds of indigenous plants, but also collect and tell oral histories about these plants, and provide spaces for gathering, sharing, and other public activities. Through this design exercise, students will explore architecture’s power to tell stories, connect, and heal.
Zhang’s fellowship research will culminate in the form of a symposium and exhibition in Fall 2024.
Gary Bates (Make Make) and Albert Williamson-Taylor (AKT II)
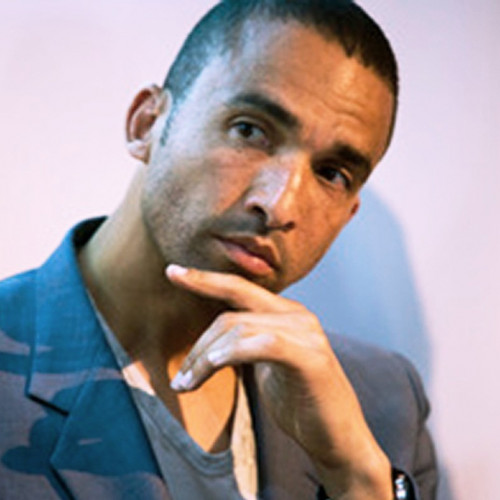
The studio will begin by reinterpreting programs, reclaiming the drawing, and designing for scenarios yet to be considered. Students will look to learn from aspects of Harlem’s history that are rarely addressed: the profound efforts of those who have worked to revitalize the community and will investigate the rise, fall and reinvention of community development corporations in Harlem.
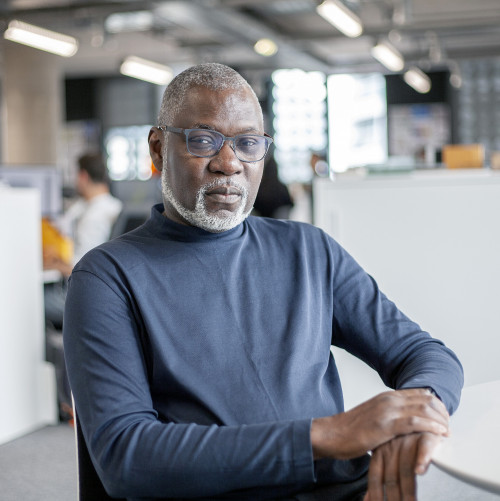
Laura Salazar and Pablo Sequero Barrera (salazarsequeromedina)
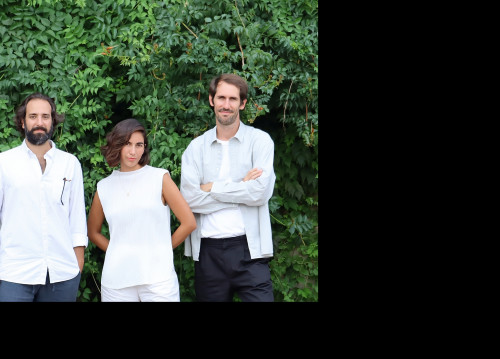
As one of the most recognizable, culturally valuable and environmentally vulnerable landscapes in the world, the present and escalating effects of climate change confronting the built environment on Surfside—a town in Miami-Dade County on a coastal barrier island in the northern extension of Miami Beach—are exemplary for coastal communities everywhere. Much of the landscape of metropolitan Miami has been artificially constructed, and its continued existence hinges on further infrastructural adaptation and mitigation systems at the territorial scale.
Beginning with this studio, the School of Architecture plans to launch a year-long campaign around coastal resilience in collaboration with the Surfside community, generously supported by School of Architecture alumnus and Surfside resident Roy Raskin ’95 (B.Arch). While the scope and complexity of the challenge is overwhelming, the campaign plays out over a sequence of smaller design projects that serve to produce awareness and incite actionable efforts in the community.
In this spring studio, students will design practical, single-family housing models that embody known resilient, adaptive principles that consider the performance of their houses under storm and sea-level rise conditions. As the project progresses in scale and specificity, a kit-of-parts will be derived from the design process as a constructive system or a catalog of forms, which could be redeployed to other coastal communities.
Complementing the development of the project, students will travel to Surfside twice over the course of the semester where they’ll explore the site conditions, the community and its surroundings, experience the architectural history of Miami as a lineage to which the Case Study House must respond to, and have the opportunity to verify the validity of adaptive design principles and design strategies by sharing the production of their mid reviews with local collaborators and regional manufacturers.
T+E+A+M
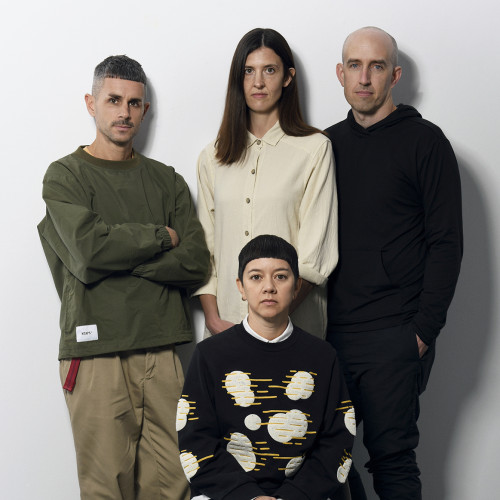
Avoiding demolition of buildings has become an urgent task for the field of architecture. Historical restoration and adaptive reuse are common strategies to preserve signature older buildings, but many buildings, especially those that may be seen as unremarkable, or that have fallen into severe disrepair, require more radical approaches to preservation.
This studio builds on T+E+A+M’s recent pedagogical experiments exploring the relationship between existing material conditions and digital representation, and their deepening expertise in repurposing buildings in disrepair. Working with an existing building site in Detroit, students will design on-site architectural interventions, digital spaces, production studios (green screen environments) and the mediated interactions that produce this hybrid architectural experience. During the semester, students will travel to Detroit to see and document the site and tour historical buildings and see the unique ways in which artists, architects and developers are imagining new uses for old buildings.
T+E+A+M will give a public lecture on Feb. 8 at 5:30 p.m. in the atrium of Slocum Hall.
