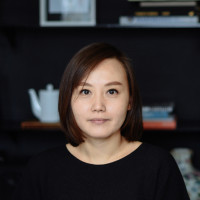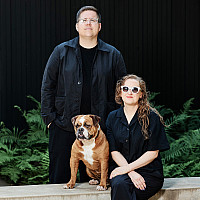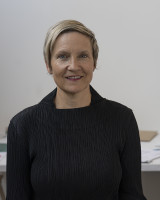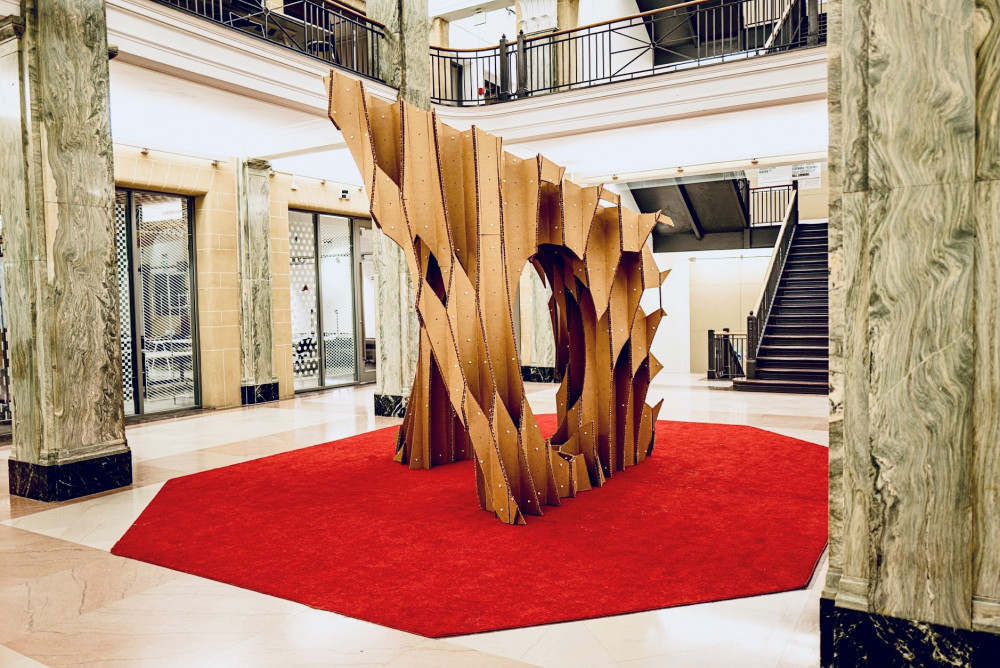
The fabrication of the cardboard structure replicates a robotic concrete prefabrication system that APTUM, along with CEMEX Global R&D—the research arm of CEMEX, a global concrete manufacturer—has been developing for the design and development of novel architectural forms and elements through the exploration of CEMEX’s concrete technologies.
The origins of the folded pavilion project date back to 2015 when Larsen and Hubeli worked with CEMEX Global R&D in Switzerland to organize a summer studio where School of Architecture students visited local manufacturers in the Netherlands, Germany and Switzerland to learn about the importance of bridging the gap between design and materiality.
Back in Syracuse, the study abroad students used the knowledge they gained from the class to design and construct a “tower of tiles” built with CEMEX specialty lightweight and high-strength concrete, while focusing on the constraints of construction and how they inevitably arise in response to the properties of a material (concrete), its weight and the tectonics of a constructed object.
In 2019, APTUM continued their collaboration with CEMEX by starting a residency at AutoDesk BUILD (Building, Innovation, Learning and Design) Space in Boston where research assistants, Michael Aiardo ’21 (M.Arch.) and John Mikesh ’19 (B.Arch.), began studying the use of advanced concrete technology as a catalyst for design innovation, including working on the folded concrete project.
Due to the pandemic, the group had to postpone efforts to fabricate the concrete elements in Boston and shifted their focus to building a full-scale mockup of the pavilion in Syracuse to test the folding geometry, the sequence from digital form making to fabrication output, as well as the assembly sequence of the entire pavilion.
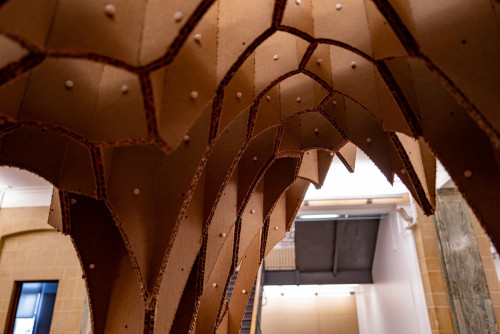
“We wanted to build the mockup here at full-scale to check for inconsistencies in the digital model, fix problems and test ideas with the cardboard prior to casting the elements in concrete when it becomes more challenging to make changes,” says Larsen.
The innovative fabrication technique used for the folded pavilion is made possible with CEMEX’s Resilia Folding technology, which provides the necessary material manipulation characteristics during the concrete folding while fresh, and the needed ultra-high strength and ductility when hardening, allowing complex shapes to be made simpler, thinner and stronger, while reducing material consumption with considerably less formwork.
APTUM’s research is funded through a series of CEMEX Global R&D sponsored research grants that supported the design of the pavilion in concrete and the residency at the AutoDesk BUILD Space in Boston. The fabrication of the cardboard study was made possible through a Faculty Funding Grant awarded by the School of Architecture.
In addition to their work with CEMEX, Larsen and Hubeli are also partnering with the concrete block industry and the Upstate New York MCAA (Mason Contractors Association of America) to explore potentials for concrete masonry units (CMUs) to be a more proliferate load bearing construction method in the residential market.



