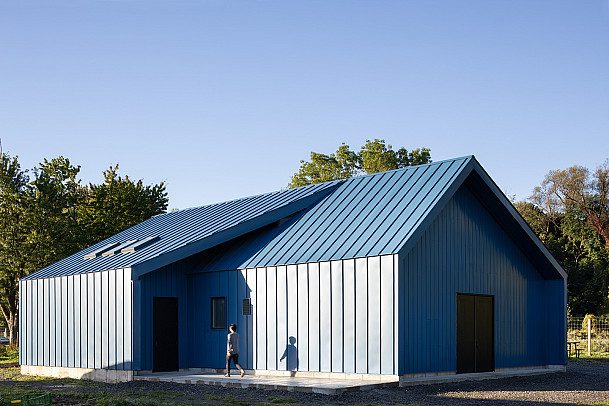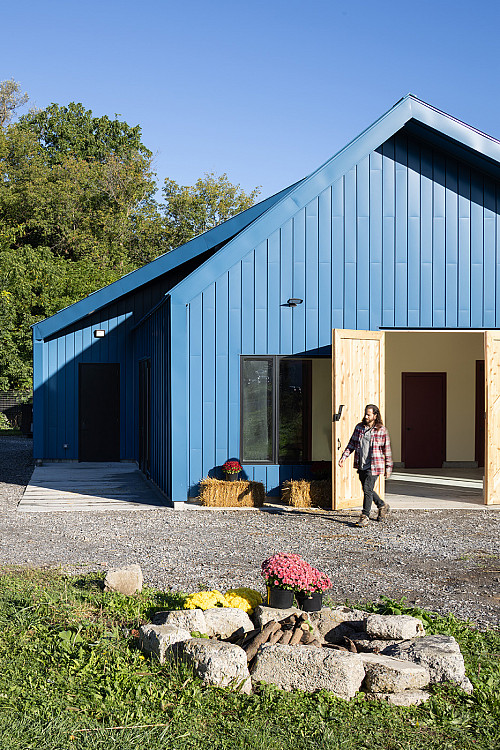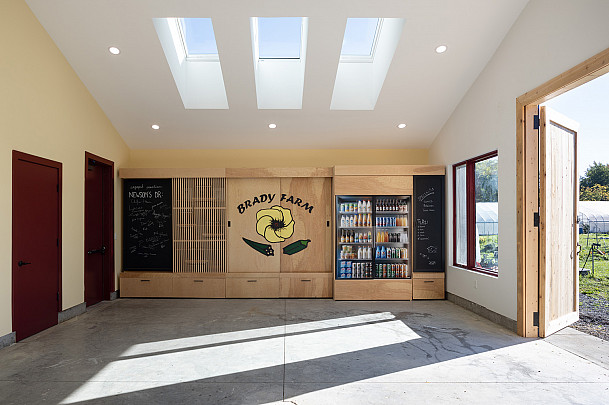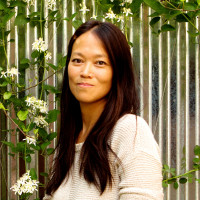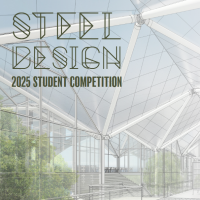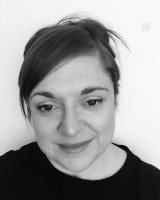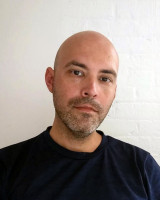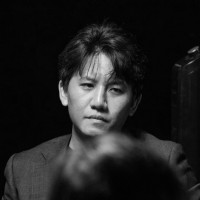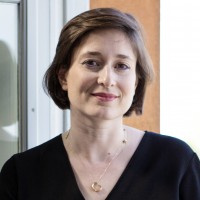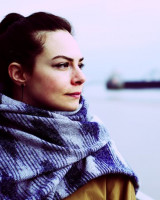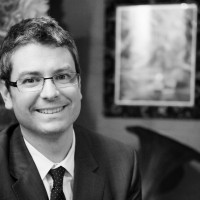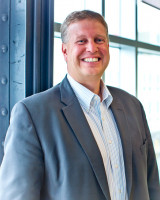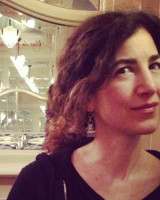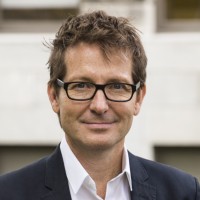In the School of Architecture, learning extends beyond the classroom. As part of a research project led by Assistant Professor Hannibal Newsom, architecture students gained hands‑on experience by outfitting the interior of a new market shed building for a local non-profit urban farm—transforming a design exercise into a lasting community resource.
Established in 2016, Brady Farm is uniquely located on Syracuse’s south side and serves as the only source of fresh produce in what is otherwise a food desert, home to a historically marginalized community of low‑wage earners. The new market shed directly supports the farm’s growth and the expansion of its community service programming.
Under the mentorship of Newsom and Assistant Professor David Shanks, architecture students—supported by grant funding from the Syracuse Office of Undergraduate Research and Creative Engagement (SOURCE)—helped to develop design drawings and models for the new structure. Comprised of two interlocking spaces, the market shed reflects Brady Farm’s ethos of versatility and inclusivity while advancing its mission to serve both agricultural and community needs. One half of the building supports essential farm operations such as washing, packaging and storing vegetables grown across the farm’s 6.5 acres; the other half serves as a community gathering space, hosting an indoor market, educational workshops, adult workforce training and outdoor picnic areas.
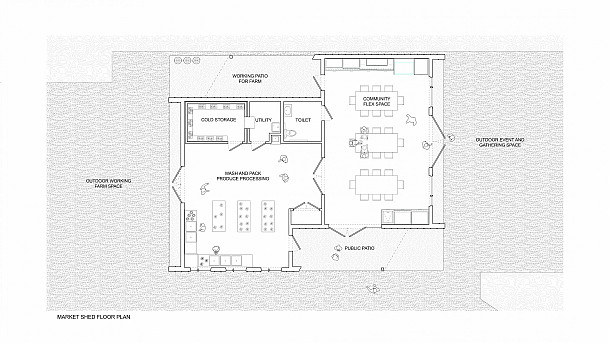
“Our new barn has helped us scale up our farm operations and is a place to welcome community members to purchase vegetables year‑round, or join us for workshops or wellness events,” says Jessi Lyons, Brady Farms coordinator.
The market shed’s design balances function with thoughtful construction methods. While its overall form may appear complex, the underlying structure relies on a symmetrical structural reversal, which separates the food processing and community spaces while uniting them under one roof. With continuous insulation of the building’s envelope, the interior remains noticeably cooler than outdoor temperatures—even without mechanical cooling. In the community room, solar-powered vented skylights provide natural light while minimizing heat gain.
The project’s success is due in large part to a broader community effort. More than a dozen local companies contributed over $250,000 in cash, materials, and labor—covering nearly two-thirds of the total cost—making the market shed a reality and affirming Brady Farm’s vital role in supporting neighborhood health and well-being.
“The Hayner Hoyt Corporation feels that it is important to support and give back to the community where our team members live and work,” says Jeremy Thurston, the company’s president. “We were proud to partner with Syracuse University and other local organizations in support of Brady Farm’s expansion that supports the community.”
“As a small non‑profit with a big mission, our resources are limited. Hannibal Newsom and the School of Architecture helped us define our needs, create beautiful designs for the building and secure essential donations—bringing this dream to life,” says Lyons. “We’re incredibly grateful for their support in helping our farm thrive so we can bring more food to our community.”
Students from Newsom’s spring 2024 directed research course also played a pivotal role in the project’s development. Drawing on their research of agricultural typologies and interdisciplinary insights from architecture, public health, and urban studies, they designed, fabricated and installed versatile furniture into the new market shed community space, helping to create a dynamic hub for commerce, education and community engagement.
“Brady Farm, and by extension the new market shed, are a prototype for what urban farm philanthropy can be,” says Newsom. “This was more than a construction project—it’s a living example of how architecture schools and their students can work alongside local organizations to address real needs, strengthen food systems and create spaces that bring people together.”
Thanks to a collective effort guided by student design, professional expertise and community generosity, Brady Farm is poised to expand its impact as a source of healthy food, education and community connection.
Generous Supporters
We gratefully acknowledge the following donors for their invaluable contributions to the Brady Farm market shed project:
- Hayner Hoyt Corp.
- Allied Electric Co.
- Burns Bros. Contractors
- Commercial and Residential Painting Inc.
- Edward Schalk and Son Inc.
- Gitzen Companies Inc.
- Heidelberg Materials Northeast-NY LLC
- Hertel Steel Inc.
- JK Tobin Construction Co.
- Little Falls Lumber
- Mago Architecture
- Paragon Masonry
- Thermal Foams/Syracuse Inc.
- Upstate Spray Foam and HVAC
