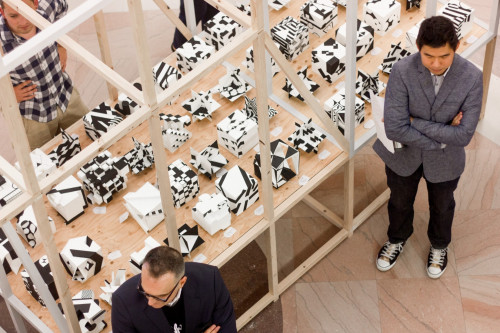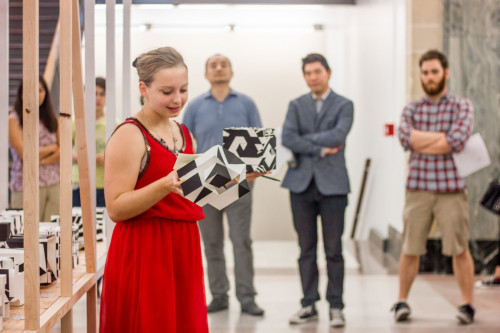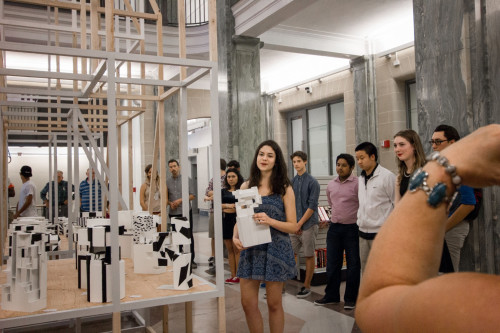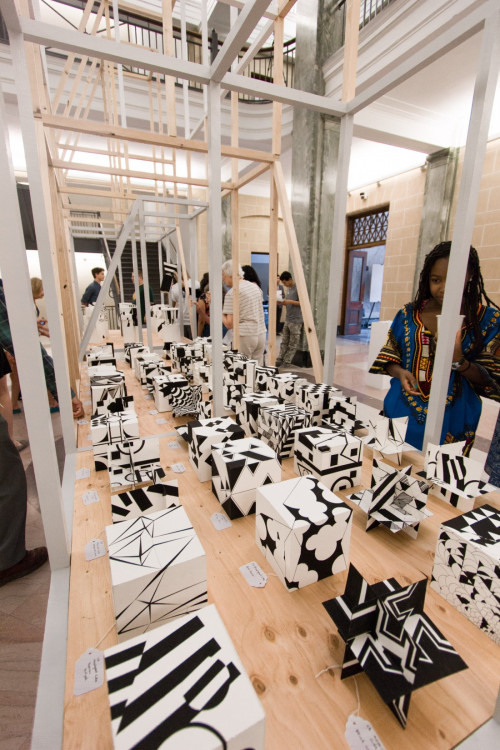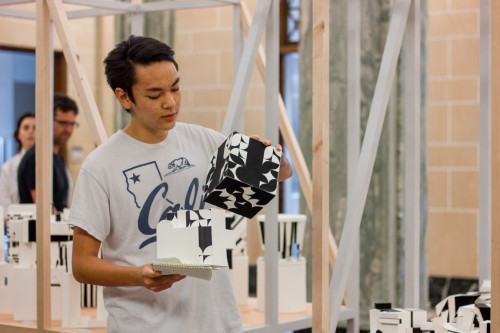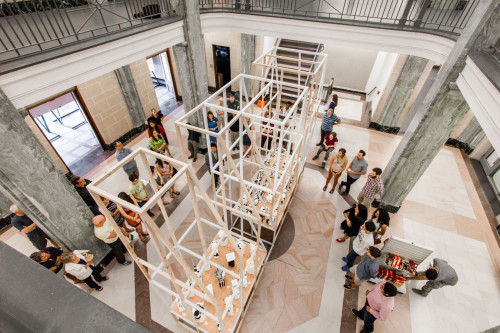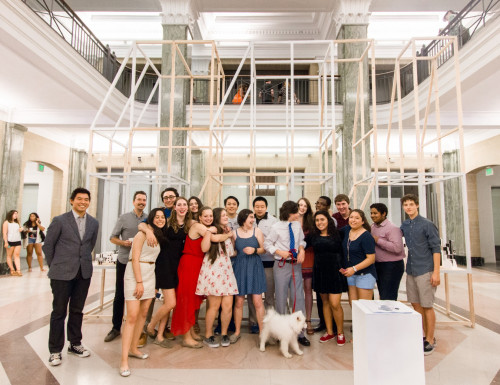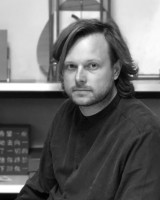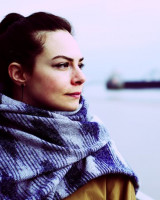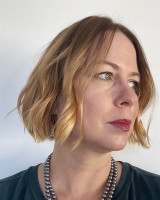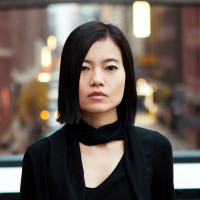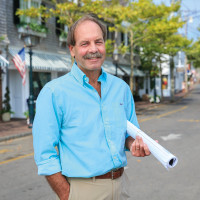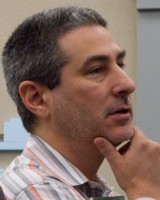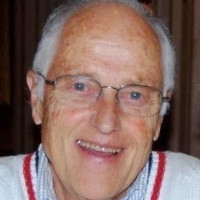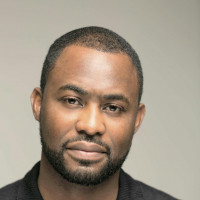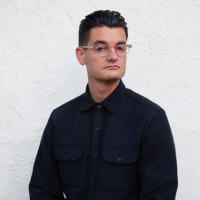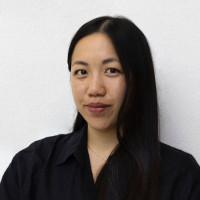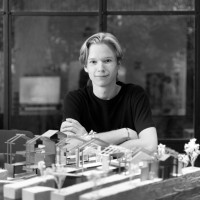by Sydney Franklin, Goldring Arts Journalism Program
Rising high school senior Hanneke van Deursen has dreamt of attending architecture school since sixth grade. That dream was realized in early July, when she arrived at Syracuse University School of Architecture Summer College.
“Syracuse is really doing things to show how great they really are and all in just six weeks,” the Minnesota native said. “I can’t imagine five years here. I can’t imagine who I’m going to become.”
Sixteen students from around the world joined van Deursen for a crash course in the field of architecture. Students worked 9 a.m. to 5:30 p.m. every day, attending lectures, studio classes and various field trips. All the students were brand new to studio architecture.
Program coordinator and professor Jonathan Louie constructed a summer program focused on merging two dimensional representation, or drawing, with three-dimensional form making. The core of his curriculum was to get students to think outside the box – literally.
The first assignment was to deconstruct a Cheez-It box and apply other figures to it so that it transforms to an unrecognizable and unique shape.
“Things are not always as they seem in architecture,” Louie said. “These kids are learning how to utilize tools to complement our architectural agenda to destabilize and make less legible an object.”
Louie is entering his second year as an assistant professor of architecture at Syracuse. In his first time teaching summer college, he’s combined everything his freshmen students study in their studio classes for this program. He challenged these high school students to make designs that were “not quite right” or reminiscent of their original designs. This loose instruction allowed them to expand their capacity for creative thinking.
The major concepts of the class included understanding overlaying edges in design and part to whole configuration – learning how each part is defined separately and fits into a building’s bigger picture. Students also learned figure ground representation, a sketch that shows the relationship between a building and the space around it.
“We are thinking about how to intersect architecture with another cultural project and expanding it to influence space,” Louie said.
For the final project, students designed three-dimensional pavilions inspired by three museums built into the 1960-70s: the Walker Art Center designed by Edward Larrabee Barnes in Minneapolis, The Whitney Museum designed by Marcel Breuer in Manhattan, and the Everson Museum designed by I.M. Pei in downtown Syracuse.
Pavilions are defined by a detached or semidetached projecting element constructed into the façade. Some appear to be intentionally hovering in a space. The museum building itself is meant to be art.
Louie wanted students think about how these pavilions directly connected the public outside, with the artwork inside.
Sixteen-year-old Natasha Jackson of Elford, N.Y. took on the Walker Art Museum, one of the harder designs according to the students.
“I liked getting to design something with purpose and function,” she said, “something that people could walk through. It’s good not just thinking about making it cute.”
van Deursen’s design of the Everson Museum was inspired by the darkness of space. She noted that the Everson’s cantilever structure that hangs over the entrance makes visitors feel like they are being eaten or swallowed by the building. In reality, the inside is open and airy. Her cantilever design features a rising staircase that looks over a cavernous open space – a stark contrast to her square outside design.
“My design has a big circular void and you can’t tell from the outside that an abyss is down here, a 32-foot deep pit,” she said. “You feel small but also at the center of everything.”
van Deursen, along with several other students, explained her model in an exhibition the last day of the program. Parents and friends were invited to see the students’ hard work.
“What I love about architecture is how it influences how someone feels and experiences a scene even if they don’t know it,” said van Deursen. “From the outside of the Everson, you can’t tell that the inside looks like that. That’s what makes it unique.”
In the exhibition introductions, Dean Michael Speaks noted the students are starting to speak the architectural lingo. He expressed his desire to see them in these same halls next year.
van Deursen and some of her classmates have already started talking to the school’s undergraduate recruitment director to pursue their future in the field.
“We want you here,” Speaks said. “But whether you come to school here or not, you certainly have already been a success.”
