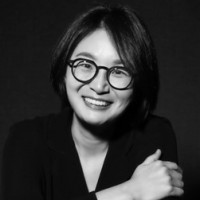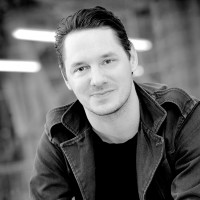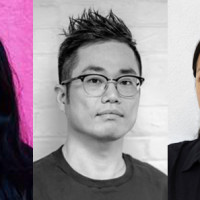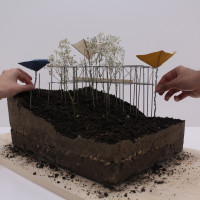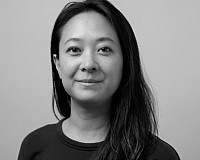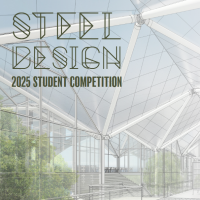Architect and urban designer, Liang Wang came to Syracuse Architecture in fall 2020 as the School’s fifth Harry der Boghosian Fellow.
Cultivated Imaginaries: Superblock and the Idea of the City
CULTIVATED IMAGINARIES is the culminating exhibition of Harry der Boghosian Fellow Liang Wang’s year-long research project devoted to the study of the superblock. The results of Wang’s studio and other courses taught over this last year are catalogued and published in two large volumes, which are part of the exhibition. Volume One features forty-one superblock projects redrawn from initial research produced in the seminars. Volume Two collects student design projects produced in seminars and in the Visiting Critic studio. But those materials tell only part of the story. Wang and his students also set out to discover why “superblock,” as a term, concept and reality has been so central to discussions of the contemporary city despite the fact that even today there is no agreed upon definition for the term or its use. What they discovered is that “superblock” is not so much a term, concept or reality, but is instead the name for an ambition, shared by the architect and the urbanist alike, to “see all”: to represent, name and thus comprehend the seemingly incomprehensible complexity of the contemporary city.
The centerpiece of the exhibition is a large model of multiple scales—urban, architecture, interior—that comes in and out of focus depending on how and from what vantage point it is viewed. Indeed, depending on the vantage point, the scales appear not only to be multiple, but indeterminate. To be more precise, the model encourages our eye to move seamlessly between scales and accede to the ambition of “seeing all” named by “superblock” but more often accomplished in the views provided by Song Dynasty landscape paintings. The large model is painted white and filled with copper-colored interior furnishings visible through the frame of what, upon entering the Marble Room through the center doors, appears to be a large white building. As we approach the white frame, the interior spaces of the building do not conform precisely to the expected scale. When viewed more closely, the scale of these three levels with furnishings becomes larger as our eye moves vertically up the model towards the top level. Also, as we move in closer to the model, towers arise beyond the copper furnishings from what appears to be the center of the building. Walking around the model blurs and montages the framed views into the building creating a more fluid, “cinematic” view that allows us to see through and past the interior furnishings where we can make out, though not see in full, an urban block in what, by convention, would be called the building’s atrium.
On initial approach, views of the urban scale are thus framed by and through the white building, and then as we move closer, by the multiple-scaled interiors, and then more fully—though not entirely—by way of a more kinetic view enabled by walking around the model. Access to a full view of the urban scale is foreclosed, however, by the height of the model itself. Something approximating this full view, though, is enabled through the eye of a camera placed above the model, which provides a continuous video feed projected onto one of the room’s marble walls, also accessible via Bluetooth on a mobile phone. And yet even this unconventional, mediated plan view, which allows us to see the urban, architecture and interior scales all at once, does not enable us to “see all.” The conclusion drawn by Wang and his students seems to be that this full view can only ever be “imagined” and made possible through a rigorous and inventive curation, cultivation and narration of multiple points of view such as the one offered here in this exhibition. As such, the exhibition is perhaps better viewed like a novel in which the spaces themselves are characters in a story whose narrative is driven by the ambition to “see all.” But we are also left to understand that even the fictive, “imagined” view provided by this exhibition is but a single, cultivated imaginary, only one among many possible views or stories. And in this, Wang and his students have truly understood the call to “see all” invoked by the superblock, acknowledging, as all who attempt an answer must, both the impossibility of success and the necessity of the effort.
…
This exhibition is the result of a truly collective and collaborative process. Special thanks to Michael Speaks, CULTIVATED IMAGINARIES curator and dean of Syracuse Architecture; Julia Czerniak, professor and associate dean of Syracuse Architecture; Emily Hu ’22 (B.Arch) and Lu Zhang (Payette), exhibition production team; Wendy Li ’23 (B.Arch) and Roy Zhang ’23 (B.Arch), exhibition research team; John Bryant, Michael Giannattasio and Robbie Weaver, Syracuse Architecture Fabrication Shop; Andy Molloy and Thuc Phung, Syracuse Architecture IT Services; and all the students enrolled in the fall 2020, spring 2021 and summer 2021 Boghosian Fellowship seminars and studios.
Liang Wang
Syracuse Architecture
Harry der Boghosian Fellow 2020–21


