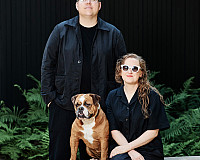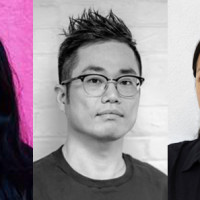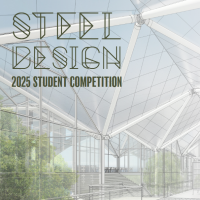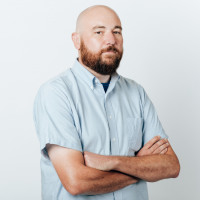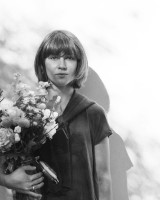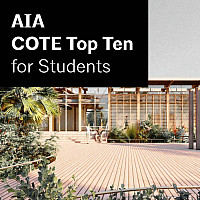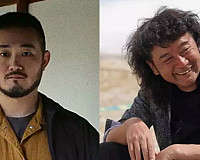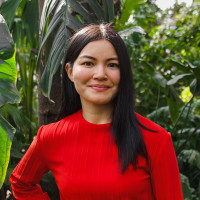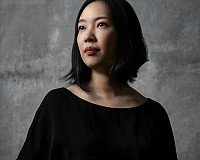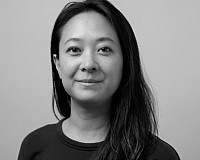Graduate Sessions
Graduate Sessions is a seminar series offering Syracuse Architecture graduate students the opportunity to engage leading scholars and practitioners in conversation and debate. The resulting pamphlets offer unique insights into the work of our guests as well as the ongoing concerns of our students and the graduate programs. One Graduate Sessions pamphlet each year is devoted to an interview with the subject of The Architect’s Work.
Graduate Sessions 1: Sylvia Lavin
Graduate Sessions 4: Transdisciplinary Applications
Graduate Sessions 6: Televisuality
Graduate Sessions 7: Anthony Vidler
Graduate Sessions 9: Keller Easterling
Graduate Sessions 11: Mark Linder
Graduate Sessions 12: Dogma
Graduate Sessions 13: Teddy Cruz
The Architect’s Work
One Graduate Sessions pamphlet each year is devoted to an interview with the subject of The Architect’s Work, an exhibition documenting the development of a single project, from initial concept to its completion, whether that be the boards of a competition entry, construction drawings, or a built work. The first four exhibitions of The Architect’s Work featured Peter Eisenman, David Adjaye, Greg Lynn, and Abalos + Herreros. [PDF]
Leisurama and Discipline
The forthcoming book, Leisurama and Discipline: Late Modern Pre-Fab Culture, features the work of students in the 2004 session of ARC 642 Architectural Theory and Design Research taught by Mark Linder. That class examined the disciplinary and cultural issues raised by the Leisurama, a vacation home designed by the architect Andrew Geller in the office of the industrial designer Raymond Loewy and marketed as a consumer product by Macy’s Department Store in 1963. Over 250 Leisurama homes were built in Montauk, New York and its story intersects with cold war politics, questions of leisure and gender, and the influence of popular culture on architectural design. The book consists of essays and graphic presentations exploring two themes: the ambiguous disciplinarity of the Leisurama and its cultural significance as an exemplary, but idiosyncratic, artifact of mid-century American design. [PDF]
Applications Libretto
In April 2006 the graduate programs presented the symposium APPLICATIONS. Participants included designers and researchers who studied the discipline of architecture and now are devising transdisciplinary applications of that knowledge. These designers expand the field of the discipline by applying specifically architectural techniques to problems and projects outside of, or marginal to, the proper domain of the profession. They attenuate disciplinary limits by insisting on the capacity of architecture to engage new constituencies or operate in new contexts and realize the potential of architecture to address concerns that are not traditionally understood as the responsibility of the architect. These recent and emerging practices not only challenge professional norms, they are fundamentally altering and reorienting the role and ambitions of theory in architecture. [PDF]
Ikeagrams
In Fall 2003, the ARC 606 studio simultaneously examined urban revitalization and the global commercial phenomenon of the Big-Box store, specifically the IKEA proposed for the Red Hook neighborhood of Brooklyn. From the beginning, the IKEAGRAMS studio was intent on addressing the proposed big-box not by asking ‘What should it look like?’ but rather ‘What should it do? Using contemporary diagrammatic practices, the studio extended architectural discourse to other disciplines or phenomena on the “outside”: new logics, transpositions, and equations that sponsor alternative realities and new design tactics. The students turned to a variety of sources from technological and scientific models to urbanistic and commercially specific precedents to extract useful organizational strategies to construct and implement modes of performance. The discourse in the studio slipped between attempts to define possibilities for diagrammatic practice amongst more traditional pedagogical models, and extending the field of design from questions of referential form to the production of specific socio-spatial effects. This has yielded projects that in various ways address and redress the familiar in new creations: a band of at once speculative and obsessive fiends who together ask the question, “Who’s afraid of architecture’s new “do”? [PDF]
Urban Logic(s)
This book compiles research conducted in the Fall 2004 ARC 606 studio and first presented at the first public program of the UPSTATE: research institute. The UPSTATE: institute for urbanism and development is based in the School of Architecture and aims to build stronger connections between our curriculum and the many communities of Syracuse and New York State. UPSTATE: explores design as a catalyst for revitalization and expands our commitment to design as a creative practice and intellectual discipline at the service of the public realm. The analyses and proposals in Urban Logic(s) demonstrate the productive potential of the critical stance and intellectual engagement that are hallmarks of a great university.
Resurfacing Upstate
Re-surfacing Upstate is an interactive CD-Rom that includes animated graphics, texts, and movie clips. The work is a product of the graduate program’s required introductory digital media course (ARC 682). This research project was funded by a 2005 Vision Fund Grant, awarded by the Center for Support of Teaching and Learning at Syracuse University. [PDF]
Clouds
Clouds is the result of the ARC 605 studio taught by professors Ted Brown and Aaron Sprecher. In conjunction with professor Sprecher’s digital media course, ARC 682, the studio consisted of a series of iterative exercises, beginning with research efforts to uncover different logics of surface formation in Italian Baroque architecture and resulting in speculative digital and physical models. Subsequent research put this information in play by transposing precise disciplinary knowledge of the classical language, surface logics, and formal organization into digital design protocols, computational logics, and “informational” surfaces.

