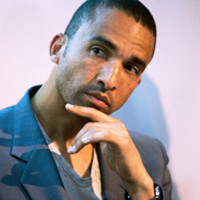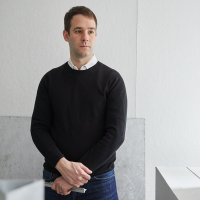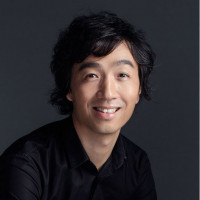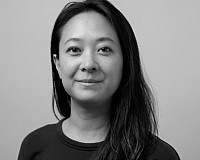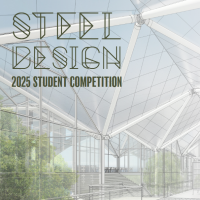Though seemingly inert and consigned to the “past,” these proposals have the potential to inspire all those who contemplate and design for the present and the future.
In 2013, the A+D Architecture and Design Museum in Los Angles hosted “Never Built Los Angeles,” an exhibition co-curated by Greg Goldin and Sam Lubell, based on the pair’s successful book by the same name. Goldin, an architecture critic, and Lubell, an architectural writer and editor, featured more than 100 proposed projects that never came to fruition, painting a dramatic picture of “what might have been.”
The speculation continues and moves to the east coast with the “Never Built New York” exhibition curated by Goldin and Lubell, which opens this month at the Queens Museum in Flushing Meadows, NYC. Christian Wassmann is exhibition designer. “Never Built New York” runs September 17, 2017 through February 18, 2018.
A selection of Marcel Breuer drawings from the Marcel Breuer Papers Special Collections at Syracuse University Bird Library has been sponsored by Syracuse Architecture and Bird Library, and will be included in the exhibition.
The exhibition invites visitors to explore “the alternative paths New York City could have traveled” and “encourages us to think beyond the present tense and push the boundaries of what the future of the metropolis holds.”
In conjunction with the exhibition, Goldin and Lubell are teaching a “Never Built New York” course this fall to Syracuse Architecture students studying in the School’s New York City studio program at the Fisher Center.
“This is an exceptional opportunity for our students,”says Dean Michael Speaks. “Greg and Sam not only have incredible insight on New York City architectural history, but also the unique energy and challenges faced by the design community at the core of this urban center.”
In their book, Goldin and Lubell write “On close scrutiny, the catalogue of unbuilt New York projects demonstrates just how hard it is, when a designer conceives of something new or outside the orthodoxy, to realize that innovation. In most other cities, this cold fact might be taken for granted; but in New York, where ceaseless creativity and aspiration are the norm, it is surprising how many potentially brilliant buildings are confined to the archives, and how many city plans have been erased, in some cases even before they were made public.”
The “Never Built New York” exhibition promises to provide backward reflection and forward inspiration for designers and non-designers alike.
Sam Lubell is a Contributing Editor at The Architect’s Newspaper. He has written seven books about architecture for Monacelli Press, Rizzoli, Metropolis Books, and Phaidon. He also writes for The New York Times, The Los Angeles Times, Los Angeles Magazine, Architect, Architectural Record, Architectural Review, Wallpaper*, Contract, and other publications. He co-curated the A+D Architecture and Design Museum exhibitions Never Built Los Angeles (2013) and Shelter: Rethinking How We Live in Los Angeles (2015).
Greg Goldin was the architecture critic at Los Angeles Magazine from 1999 to 2011. In 2011, he was awarded a Getty Institute Research Grant which led to his exhibition Windshield Perspective, Architecture and Design Museum (2013), a study of vernacular Los Angeles architecture. In summer 2013, he co-curated and co‐authored Never Built Los Angeles . His last curatorial contribution was to the Getty Museum’s No Further West (2014), an exhibition about the making of Los Angeles’s Union Station. His writing has appeared in The Los Angeles Times, Architectural Record, Architect’s Newspaper, and Zocalo, among many others. (by Elaine Wackerow)
Breuer drawing credits
A: Marcel Breuer, Grand Central Tower, 1968. Graphite, ink and gouache on illustration board with trace overlay, 42in x 30.5in. Courtesy Marcel Breuer Papers, Special Collections Research Center, Syracuse University Libraries
B: Marcel Breuer, Grand Central Tower, 1968. Pencil on transparent drafting paper, 41in x 45in. Courtesy Marcel Breuer Papers, Special Collections Research Center, Syracuse University Libraries







